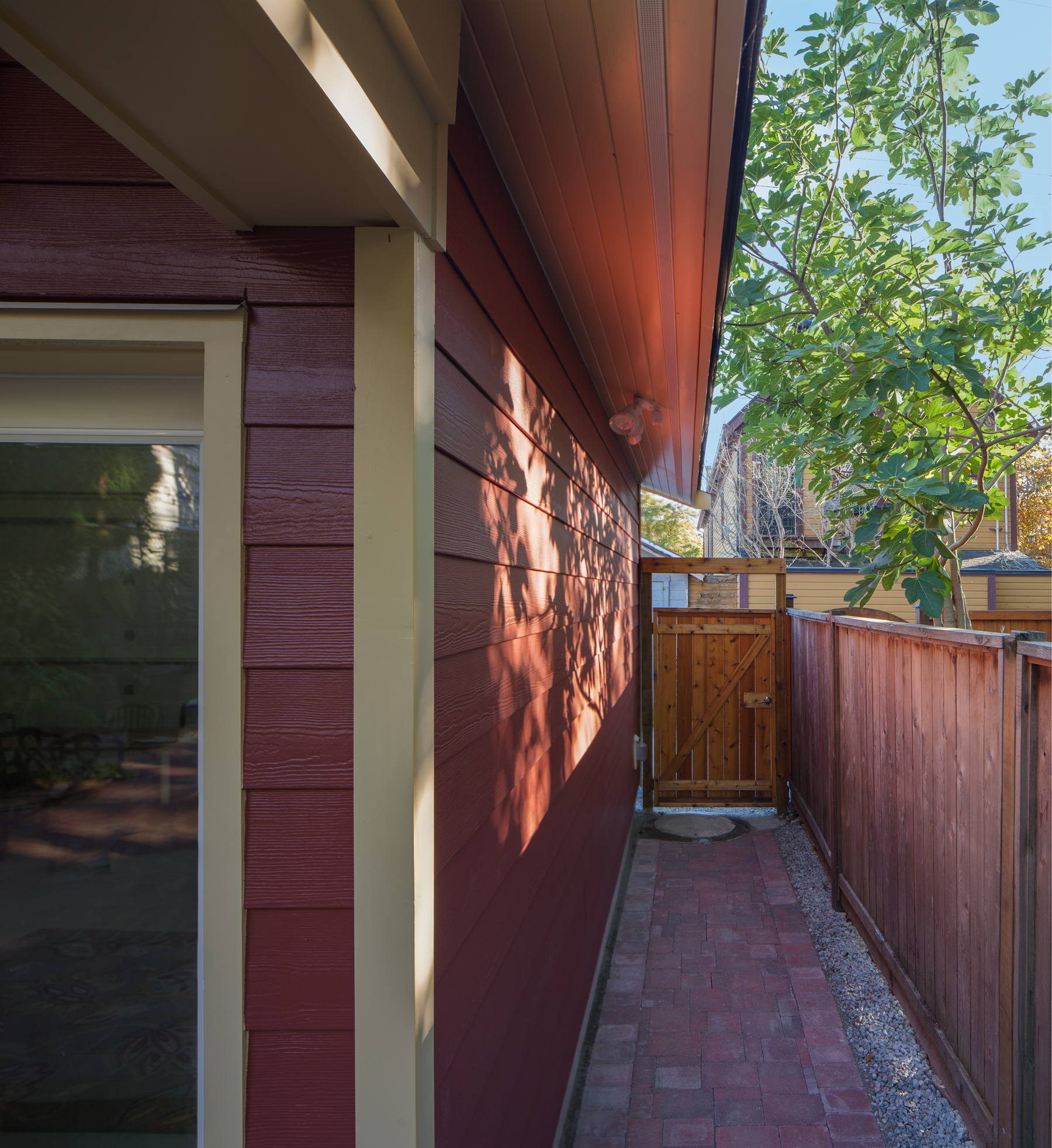The Gulf Island-based owners of this heritage house in Strathcona sought to build a flexible garage space they could still use on occasion while renting out the main house. The small, simple structure maximized its potential footprint on the slim 25’ lot, resulting in a garage with two-piece bath that acts as a music studio and recreation area. The exterior colour-treatment unifies the two buildings aesthetically, and styling resembling a cozy cabin keeps the backyard space friendly and inviting.
design: Ron Hart Architect





