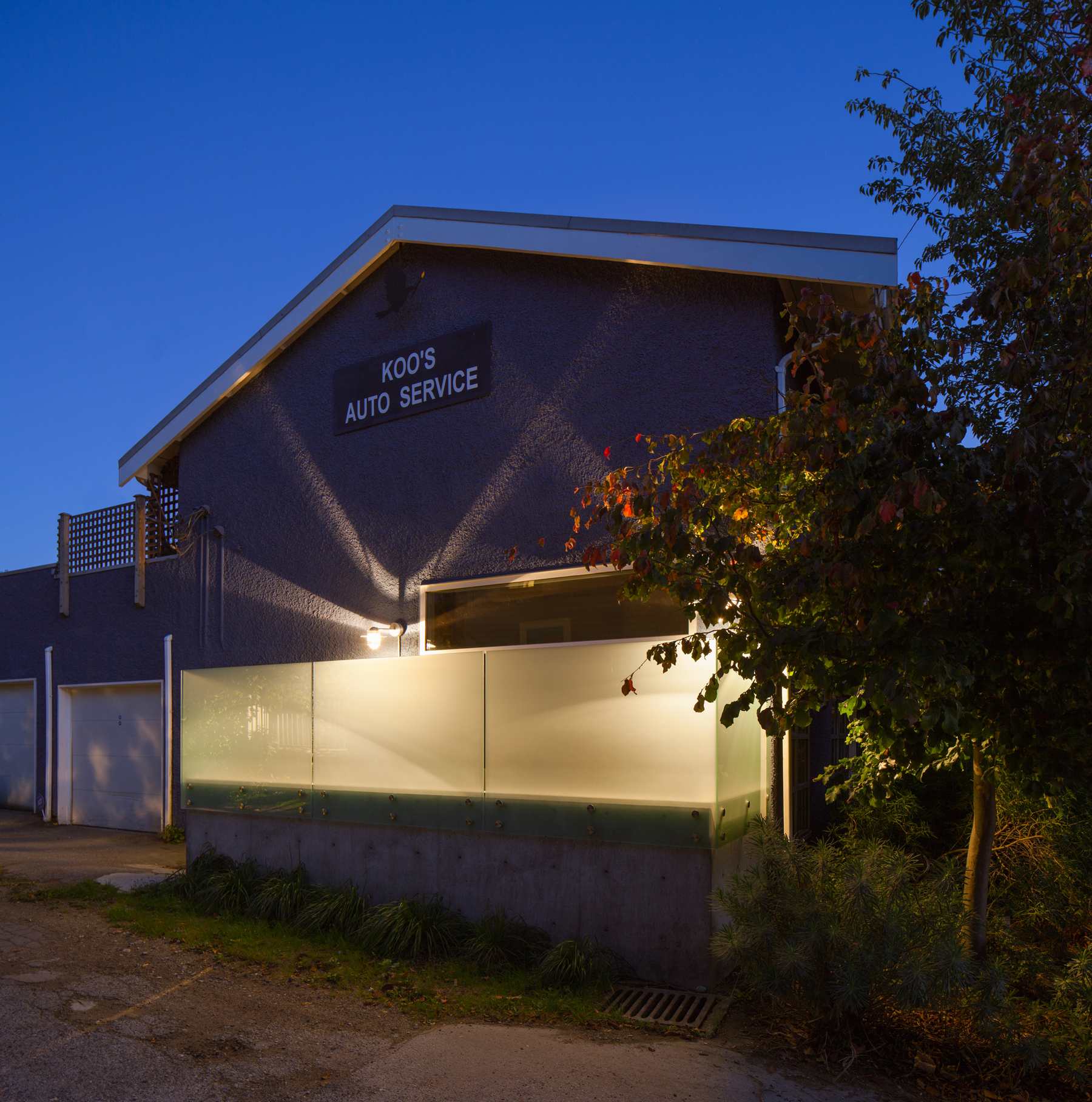The redevelopment of Koo’s Corner was completed in 2002 - a heritage revitalization of a 1940’s garage with infill townhomes, powered by cutting-edge high performance mechanical systems. The original soaring opening for the garage door in this unit was transformed into an aluminum curtain wall system, while modern glass guards and polished/stained concrete floors form the basis of this modern loft with a twist.
Granite waterfall countertops with warm ochre shades that mirror orange hues in the fir millwork
Stainless appliances
Textured grey tile backsplash
Modern wall-hung fireplace
PRESS ON THE ORIGINAL DEVELOPMENT:
Globe and Mail, Jan. 22, 2010
Chesterman Properties (developer)
Green Building Brain













